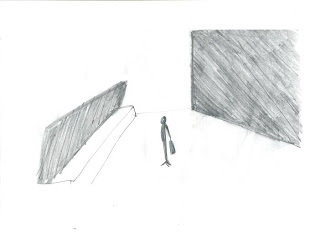Accessibility
Looking at the red movement pattern inculcating the pedestrian movements accounts for a high density of people
The vehicles are limited to their drop offs represented in blue
Pedestrians are provided with walkways through the building
Observations: the area in the middle is left open with no movement around
The movement of the people are with the form of the building
Another problem with the area is that on entering people don’t know where to go , it has a large space in the middle creating a feeling of ambiguity
The movement of the people are with the form of the building
It basically shows that people have this tendency of following the form that is directing them towards their building. They like moving against the wall because it acts as a directing tool.
Solution :The place requires a network that could direct them from one building to another also forming a link
Levels
Yellow – 0 level
Dark blue - +3 level
Blue - +2 level
Observations :People have this tendency to walk on the +2 level as all the entrances are at the same level
It was observed that to take an easy way out they avoid levels even if it is a shortcut to reach to the other end
Three sides of the +3 levels haven’t been provided with steps making it inaccessible from three sides
On walking from one end to another through the level are
as it was observed that if a person is travelling he has to go down two steps and come up two steps applying double the energy
Solution- steps are an obstruction to the design and restricts movement through that area
MATERIALITY
Observations :The biggest problem with this area is that when people enter the structure area and the depressed area , they feel excluded and isolated from the movement going on in the adjacent areas the landscaping creates an visual barrier throughout
The benches which are placed next to the structure create a clumsy space which isn’t really suitable for walking on as it gives a feeling of claustrophobia and confusion.
And the green masses which are placed in the middle, blocks the view of the person as shown in the picture.
The pictorial representation of trees appearing to be red at the ends depicts that they are acting as barriers for the movement of the people and also block the view of the person
All these barriers act as visual as well as physical hindrances
As it was observed that about 60 -70 walk through that area everyday which is quite less as compared to the total population that the complex holds
The levels further add to it
Solution- the area needs to be landscaped again and all the material barriers need to be taken into account
MOVEMENT PATTERN ON A DAILY ROUTINE
Observations :Red – high density area - highly active -majority of people walk on this patch
Blue – low density-least active- nobody walks on this area or the density of people is very low at this particular place
Yellow- moderately dense- moderately active- medium activity happening in this area
The materiality and levels acts as barriers creating low density regions in the structure area
The human tendency of taking a calm long route over a claustrophobic and confusing route comes into play making the red region highly dense
One problem that people face is that the red region provides an obvious route but the area through the structure is not very obvious on the contrary it is complex
Solution – provision of an obvious route that connects the entrances and is also short.
MOVEMENT PATTERN DURING FLASH MOB
Observations: Red – high density area - highly active -majority of people walk on this patch
Blue – low density-least active- nobody walks on this area or the density of people is very low at this particular place
Urban gorillaz placed themselves near the entrance as it proved to be an active zone due to the regular in and out movement of the people
The building entrances were not very active as the various plants and trees created visual hindrances hence blocking their view and restricting them from seeing the flash mobs
conclusion- the area near the complex entrances were highly active and those near the building entrances were not that active.
-SHITIJ DOGRA






































.jpg)
