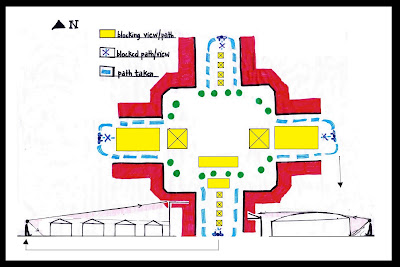- "formal" MOVEMENT PATTERN through the space due to the rigid geometry of the blocks which majorly inflences the movement of the people.
- no prominent elements inside the space that could act as directing tools for people to move in a specific manner.
Analysis:
- there is a need for people cutting across the space or at the peripheries to move all around in it in other directions as well, covering larger percentage of the existing space.
Reasons due to which the SPACE LEFT UNUSED-
Before entering the space from the four sides, view and access partially blocked either due to:
- Skylights of underground parking
OR
- The shed of the ramp leading to the underground parking
Analysis:
- due to the presence of these blockages all around there needs to be a directional element that unconsciously leads one around this space inside it.
- large vertical height of each block i.e. approx 30m
- large width of the ground i.e. approx 37m
- uneven surface laid with cement concrete
Analysis:
- More emphasis to be laid on breaking down the horizontal scale of the space than the vertical.
- The space needs to specifically involve the ones crossing through the space without pausing much.
- The material of the floor needs to go in sync according to the function of the space.
DEMOGRAPHICS of the space:
- Evening time with maximum density of people especially maids sitting or with kids.
- Similar mapping diagram at the time of flashmob, not much impact generated as the group of people (15-20) conducting the flashmob was ineffective as compared to the scale of the space.
Analysis:
- AT LEAST some part of the concentration of the people, particularly at this time of the day needs to be shifted to other hours as well.
- More focus to be laid on residents and kids to utilize the space more efficiently.






No comments:
Post a Comment